1413 Park Meadow Drive, Beech Grove, IN 46107
- $415,000
- 4
- BD
- 4
- BA
- 3,426
- SqFt
- List Price
- $415,000
- MLS#
- 21972747
- Property Type
- Residential
- Bedrooms
- 4
- Bathrooms
- 4
- Sqft. of Residence
- 3,426
- Year Built
- 1998
- Days on Market
- 33
- Status
- PENDING - CONTINUE TO SHOW
Property Description
Welcome to this meticulously crafted all-brick ranch home. Upon entering, guests are greeted by a large foyer that seamlessly leads into a spacious great room, highlighted by a cozy gas fireplace-perfect for gathering on chilly evenings. The heart of this home is the kitchen which features a center island, plentiful cabinets, and a desk area, opening up to a breakfast area for morning delights. The sunroom provides a tranquil spot to enjoy coffee, while the formal dining room is ready for dinner parties. The primary bedroom suite is a sanctuary with a walk-in closet, dual sinks, a walk-in shower, and a whirlpool tub for a spa-like experience. Two additional bedrooms share a bathroom on the main level and a convenient laundry room equipped with a laundry sink and toilet. The fully finished basement offers a massive family room with a second gas fireplace, a walk-in storage closet, a spacious bedroom, an office, and a full bathroom. Outdoor living is just as impressive, with a double lot, a fenced backyard for privacy and safety, and a three-car garage providing plenty of room for vehicles and storage.
Additional Information
- Basement
- Ceiling - 9+ feet, Daylight/Lookout Windows, Egress Window(s), Finished
- Foundation
- Block
- Number of Fireplaces
- 2
- Fireplace Description
- Basement, Gas Log, Great Room
- Stories
- One
- Architecture
- Ranch
- Equipment
- Radon System, Smoke Alarm, Sump Pump
- Interior
- Attic Access, Entrance Foyer, Pantry, Walk-in Closet(s), Windows Wood, Wood Work Stained
- Acres
- 0.53
- Heat
- Forced Air
- Cooling
- Central Electric
- Appliances
- Dishwasher, Disposal, MicroHood, Gas Oven, Refrigerator, Water Softener Owned
- Semi-Annual Taxes
- $3,096
- Garage
- Yes
- Region
- Beech Grove
- Eating Areas
- Breakfast Room, Formal Dining Room
Mortgage Calculator
Listing courtesy of Red Hot, REALTORS LLC.
Information Deemed Reliable But Not Guaranteed. © 2024 Metropolitan Indianapolis Board of REALTORS®
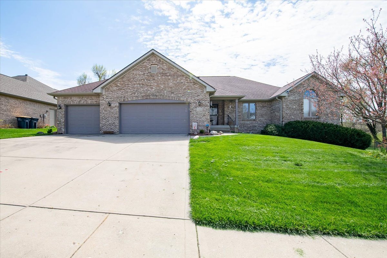
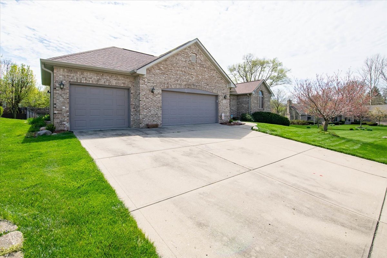

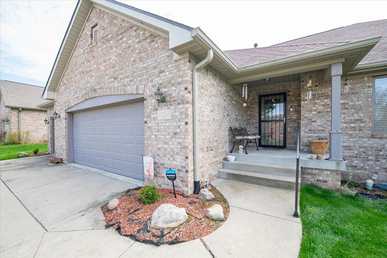
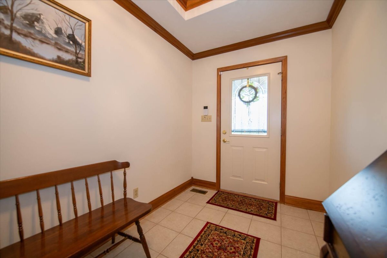
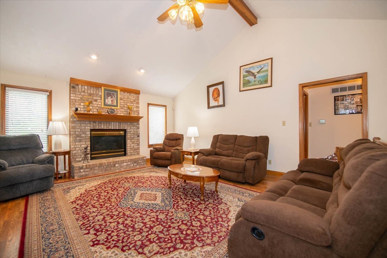
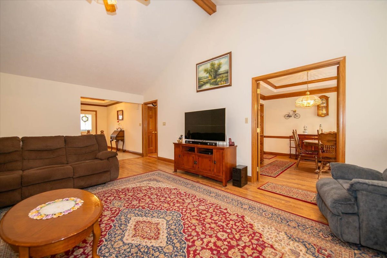
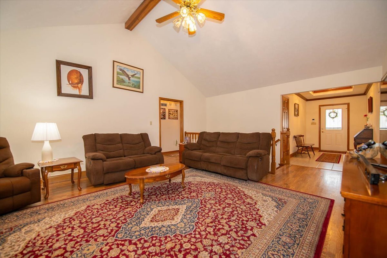
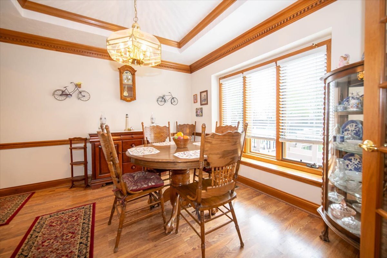
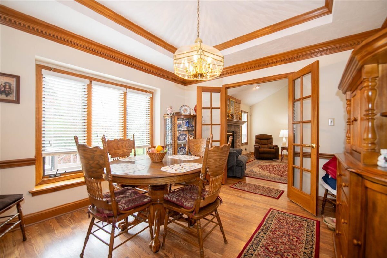
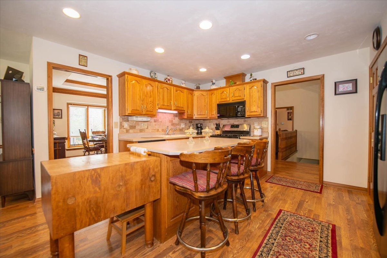
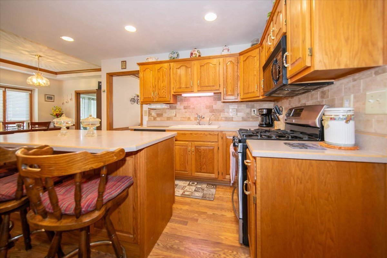

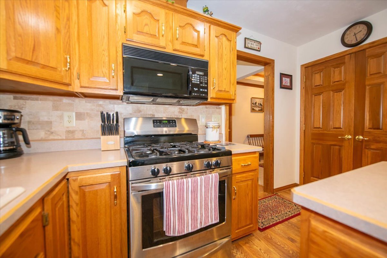
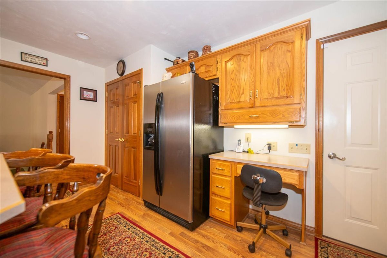
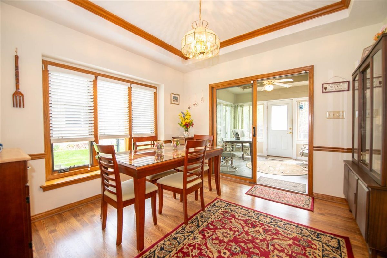
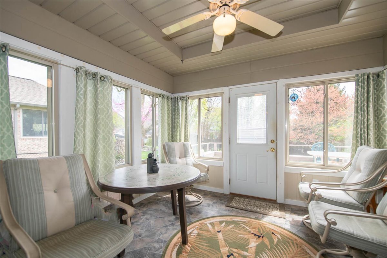
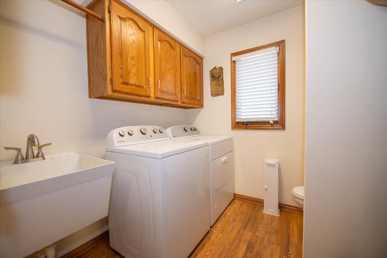
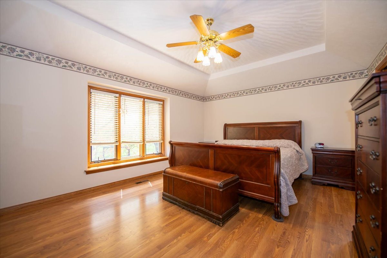
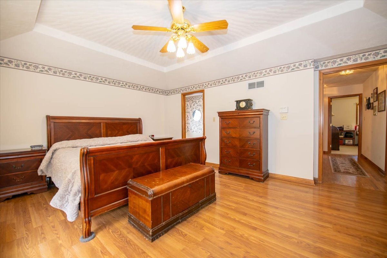
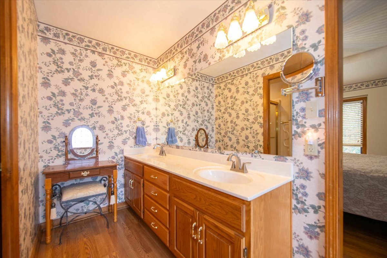
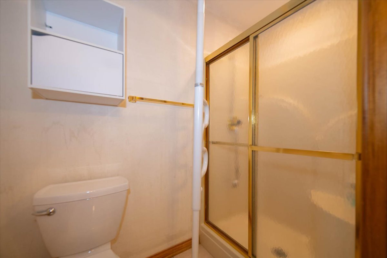
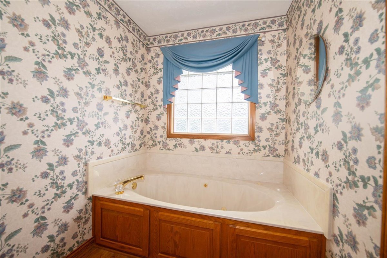
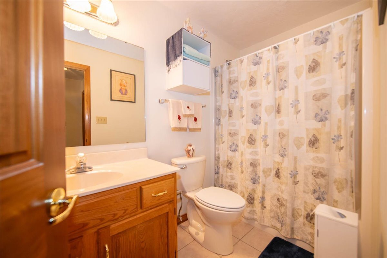
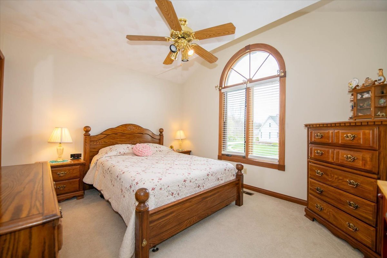
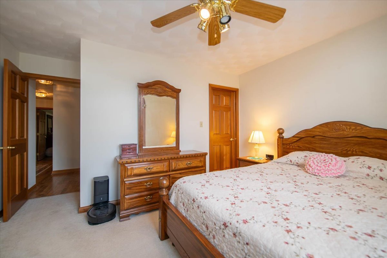
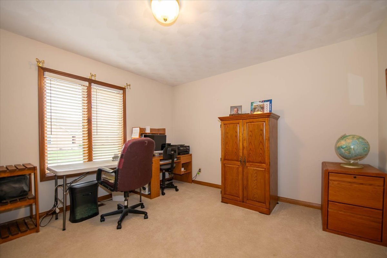

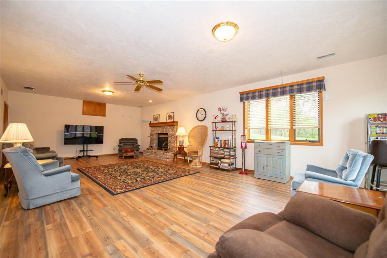
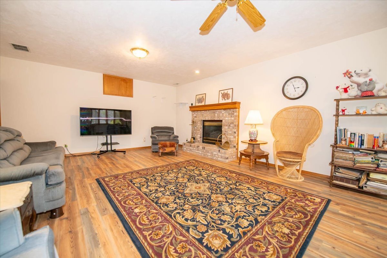
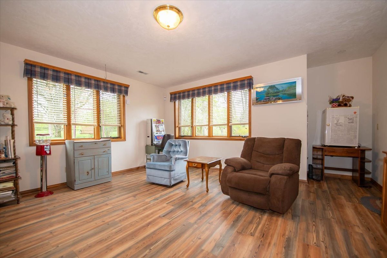
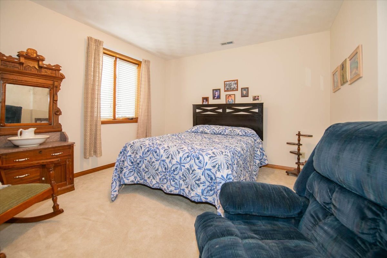
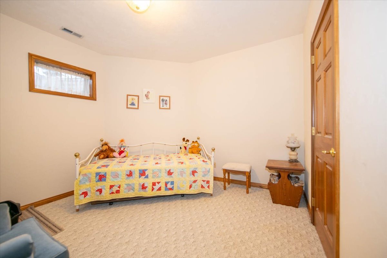

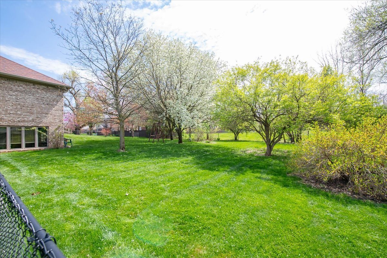

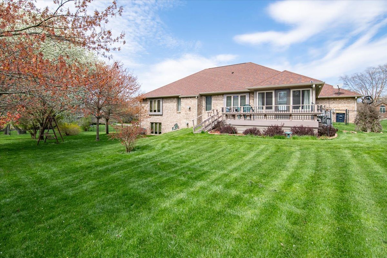
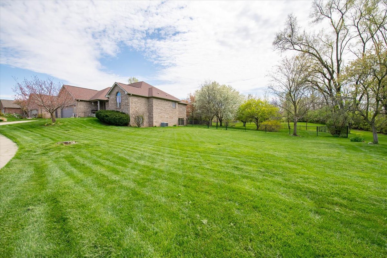
/u.realgeeks.media/indymlstoday/KellerWilliams_Infor_KW_RGB.png)