4136 Moss Ridge Lane, Indianapolis, IN 46237
- $475,000
- 4
- BD
- 3
- BA
- 4,688
- SqFt
- List Price
- $475,000
- Mandatory Fee
- $290
- Mandatory Fee Paid
- Annually
- MLS#
- 21975569
- Property Type
- Residential
- Bedrooms
- 4
- Bathrooms
- 3
- Sqft. of Residence
- 4,688
- Year Built
- 1994
- Days on Market
- 14
- Status
- PENDING
Property Description
Welcome to your dream home in the prestigious Moss Creek! Check out the Virtual Tour, as well! This charming, custom-built home offers a generous amount of space inside and out, a wraparound porch and gorgeous curb appeal on a no-thru street. Situated on the largest lot in the neighborhood, this spacious 4-bedroom home boasts so much natural light, two living rooms, an oversized great room and a formal dining room providing ample space for relaxation and entertaining. The kitchen includes solid oak custom cabinets that touch the ceiling and a breakfast room with a bay window. The loft includes a reading bench under a window and custom built-ins and an enormous bonus room on the second level. Nine-foot ceilings in the basement offer a great opportunity for more entertaining space. The gigantic fenced-in private backyard w/ 4 access gates includes a multi-level deck, a gazebo and a basketball court. ASSUMABLE MOTGAGE WITH 3.125% RATE AVAILABLE. Roof-2023, HVAC-2022. Quick access to I-65; minutes from downtown, Greenwood and the airport. Neighborhood includes fishing pond. You don't want to miss out on this gorgeous home!
Additional Information
- Basement
- Ceiling - 9+ feet, Full, Unfinished
- Foundation
- Concrete Perimeter
- Number of Fireplaces
- 1
- Fireplace Description
- Family Room, Gas Starter, Masonry
- Stories
- Two
- Architecture
- TraditonalAmerican
- Equipment
- Smoke Alarm, Sump Pump, Sump Pump w/Backup
- Interior
- Attic Access, Bath Sinks Double Main, Built In Book Shelves, Cathedral Ceiling(s), Entrance Foyer, Paddle Fan, Hi-Speed Internet Availbl, Eat-in Kitchen, Network Ready, Pantry, Programmable Thermostat, Screens Complete, Walk-in Closet(s), Window Bay Bow, Windows Vinyl, Wood Work Stained
- Exterior Amenities
- Basketball Court, Lighting, Other
- Acres
- 0.59
- Heat
- Forced Air, Gas
- Fuel
- No Fuel Source
- Cooling
- Central Electric, Heat Pump
- Financing
- Assumable, Conventional, FHA, VA
- Appliances
- Electric Cooktop, Dishwasher, Disposal, Gas Water Heater, MicroHood, Double Oven, Refrigerator, Water Softener Owned
- Mandatory Fee Includes
- Maintenance, Snow Removal, Other
- Semi-Annual Taxes
- $2,941
- Garage
- Yes
- Region
- Perry
- Areas
- Living Room Formal
- Eating Areas
- Dining Combo/Kitchen, Formal Dining Room
Mortgage Calculator
Listing courtesy of Highgarden Real Estate.
Information Deemed Reliable But Not Guaranteed. © 2024 Metropolitan Indianapolis Board of REALTORS®
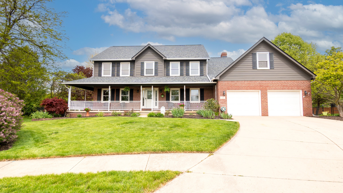
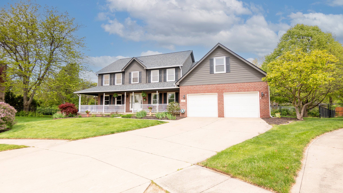
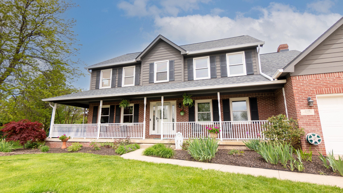
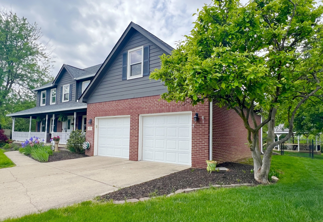
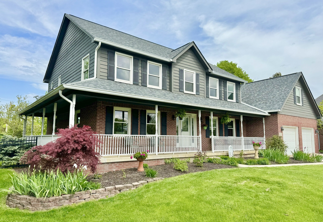
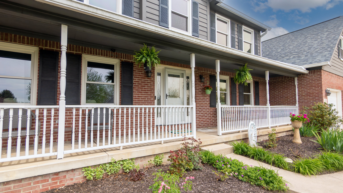


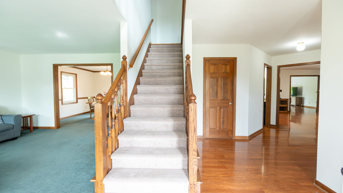
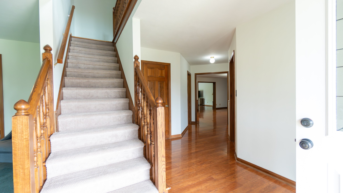
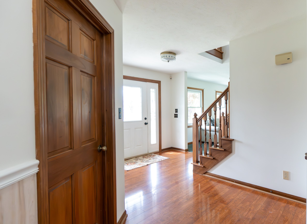
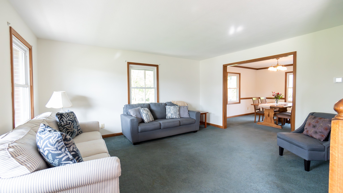


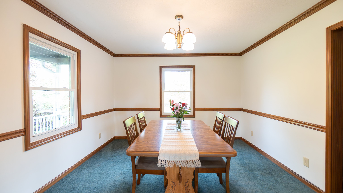

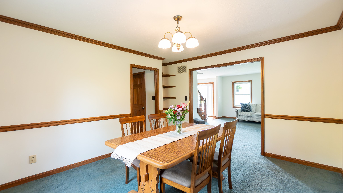
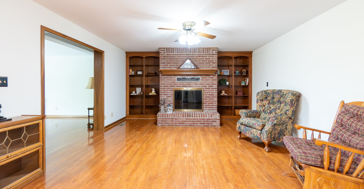
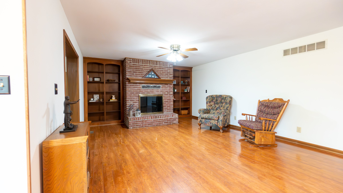
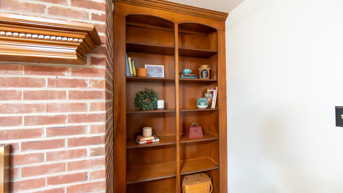
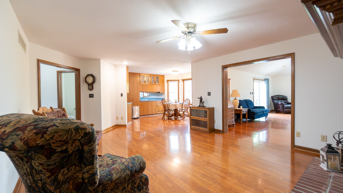
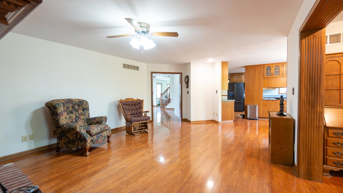

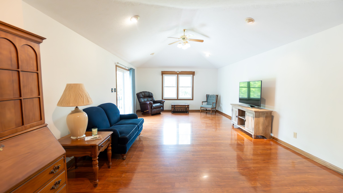
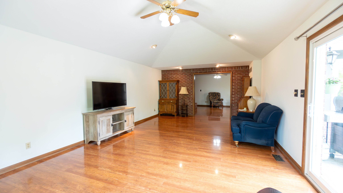
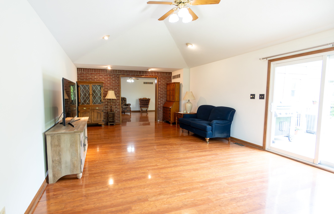




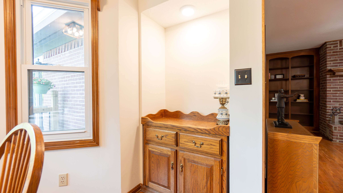

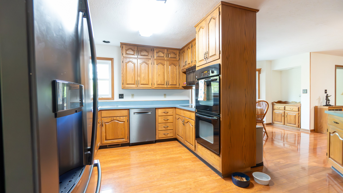
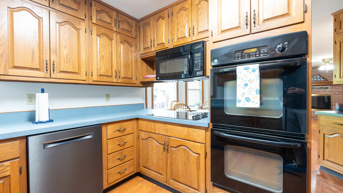
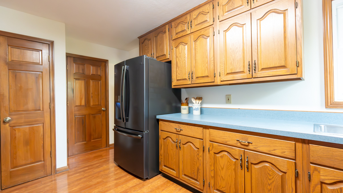



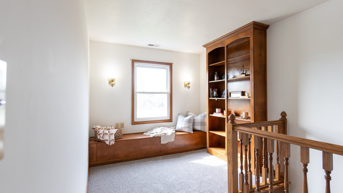

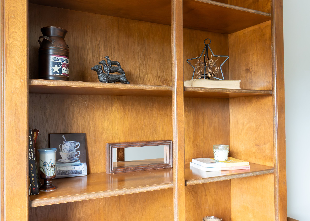

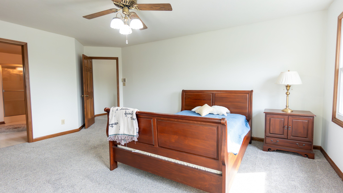


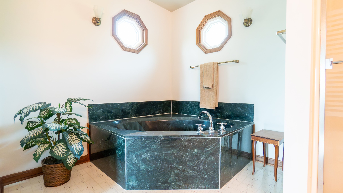
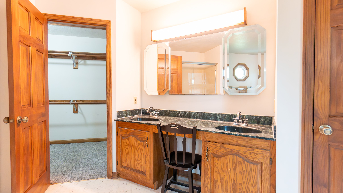
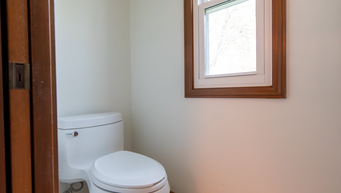
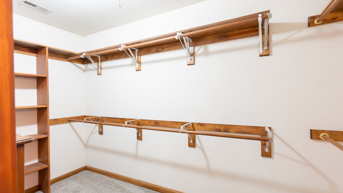
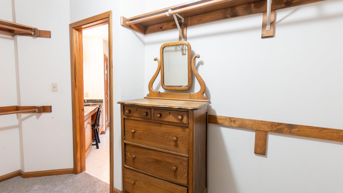
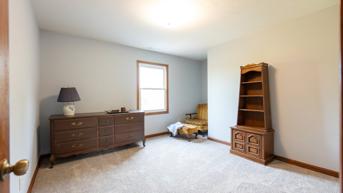

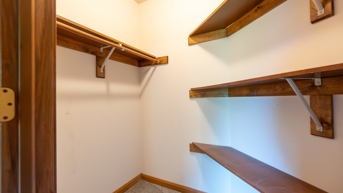
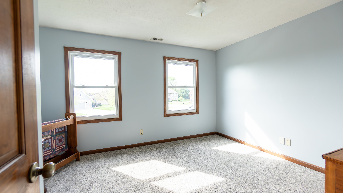



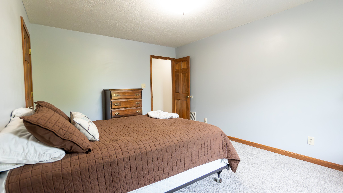
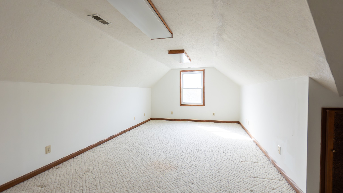
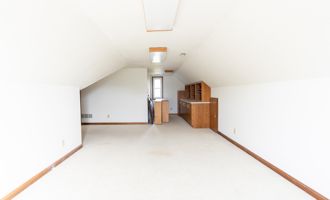
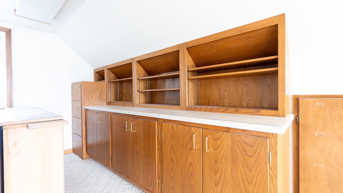
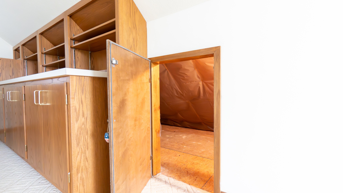




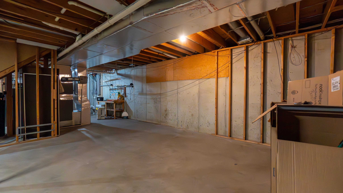

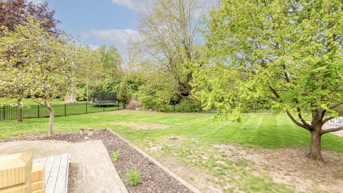
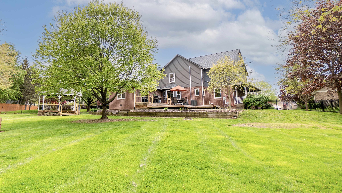
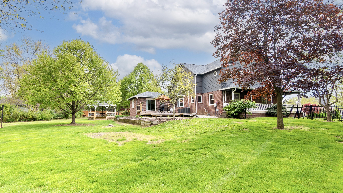
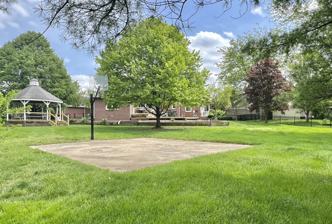
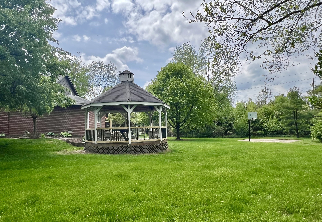
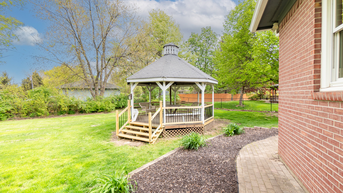
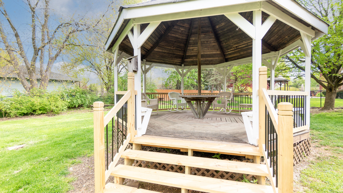
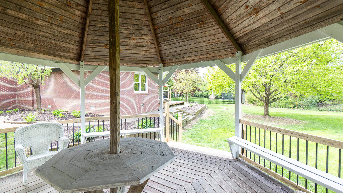

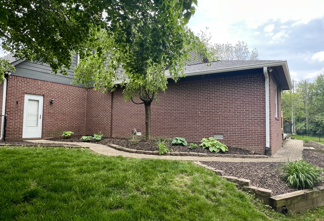
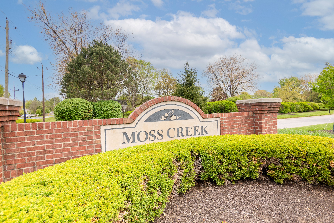
/u.realgeeks.media/indymlstoday/KellerWilliams_Infor_KW_RGB.png)