4461 Sylvan Road, Indianapolis, IN 46228
- $1,000,000
- 6
- BD
- 6
- BA
- 7,624
- SqFt
- List Price
- $1,000,000
- Mandatory Fee
- $120
- Mandatory Fee Paid
- Annually
- MLS#
- 21975705
- Property Type
- Residential
- Bedrooms
- 6
- Bathrooms
- 6
- Sqft. of Residence
- 7,624
- Year Built
- 1936
- Days on Market
- 13
- Status
- PENDING
Property Description
Timeless and gracious, this remarkable English Tudor is situated inside Indy's hidden gem - Northern Estates. This tight-knit, walkable neighborhood is set with mature trees and winding streets, an idyllic landscape where neighbors play and gather frequently throughout the year. The estate itself is one of many constructed in the 1930s in anticipation of the city's suburban growth. Its current owners have carefully conserved many original elements over the last 30 years. You'll note upon entry the two-story foyer's marble floors and the beautiful rail-work on the stairs. Its formal living room features an expansive wood burning fireplace and ample entertaining space and the sun room beyond is large enough to host a part a party of nearly any size with access to the lush rear yard. Updated Kitchen is both functional and beautiful with Danby honed marble, high end appliances, and tile floors. Charming breakfast room allows for additional kitchen storage and opens to rear yard - perfect for morning coffee on a summer day. The upper level is host to 6 bedrooms including a large primary suite, second bedroom with ensuite bath, two hall baths, and guest/in-laws quarters with separate entry. Secure storage in large cedar closet and two wall safes. Ample storage available in both unfinished lower level and easily accessed walk-up attic. This remarkable estate is simply stunning and located just minutes from downtown Indianapolis and IU Health Medical Centers, Eli Lilly & Company, IUPUI, and many other notable institutions.
Additional Information
- Basement
- Daylight/Lookout Windows, Unfinished
- Foundation
- Concrete Perimeter
- Number of Fireplaces
- 1
- Fireplace Description
- Living Room, Woodburning Fireplce
- Stories
- Two
- Architecture
- Tudor
- Interior
- Attic Access, Attic Stairway, Breakfast Bar, Built In Book Shelves, Entrance Foyer, Hardwood Floors, Walk-in Closet(s), Window Bay Bow, Windows Wood, WoodWorkStain/Painted
- Acres
- 2.75
- Heat
- Hot Water
- Cooling
- Central Electric
- Appliances
- Dishwasher, Dryer, Disposal, Microwave, Electric Oven, Refrigerator, Washer, Water Heater, Water Softener Owned, Wine Cooler
- Mandatory Fee Includes
- Security, Snow Removal
- Semi-Annual Taxes
- $6,462
- Garage
- Yes
- Region
- Washington
- Areas
- Living Room Formal
- Eating Areas
- Breakfast Room, Formal Dining Room
Mortgage Calculator
Listing courtesy of F.C. Tucker Company.
Information Deemed Reliable But Not Guaranteed. © 2024 Metropolitan Indianapolis Board of REALTORS®



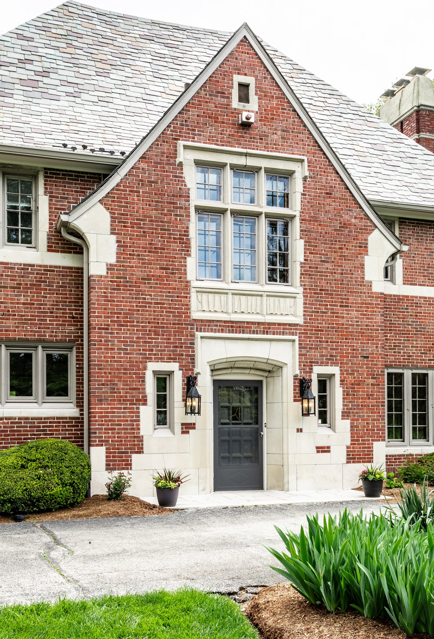
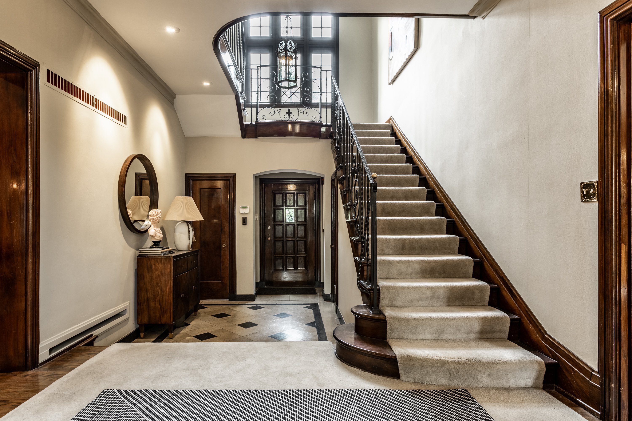

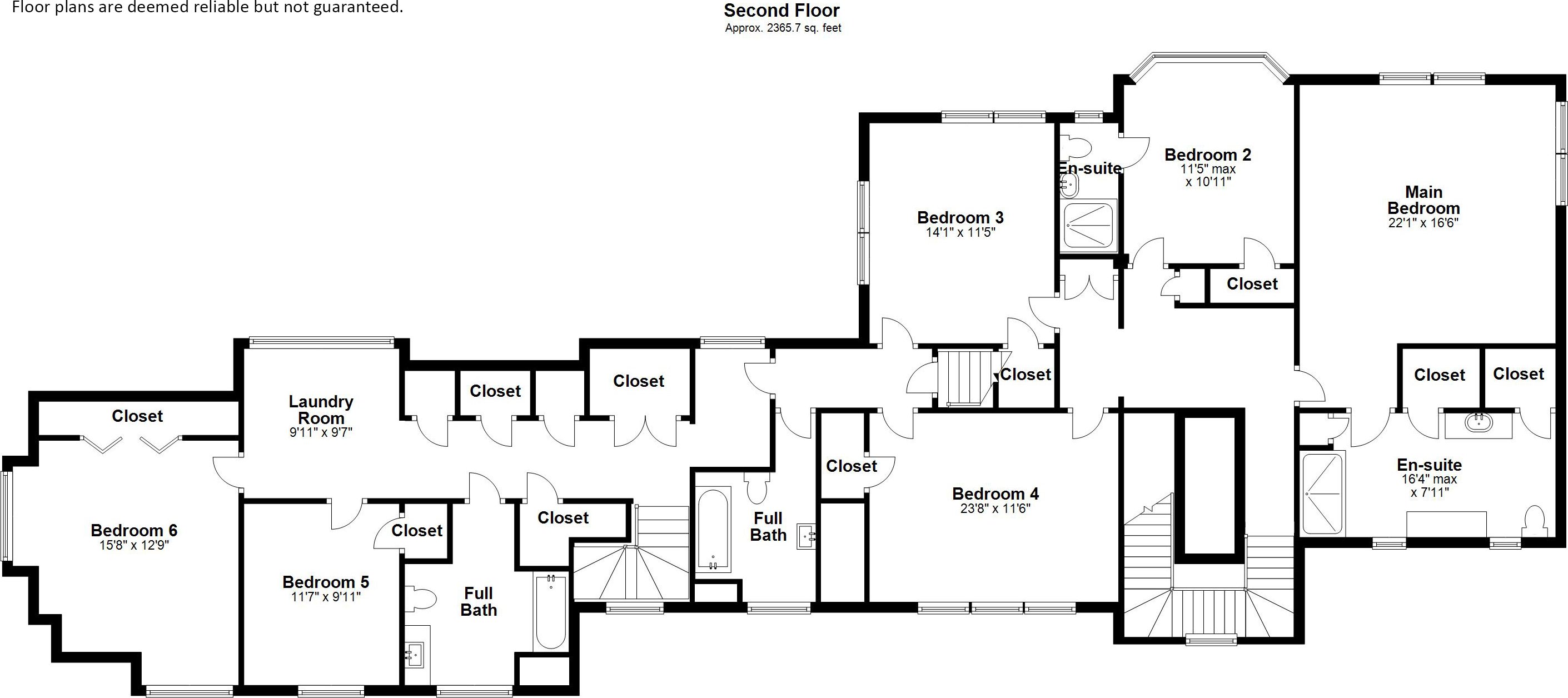
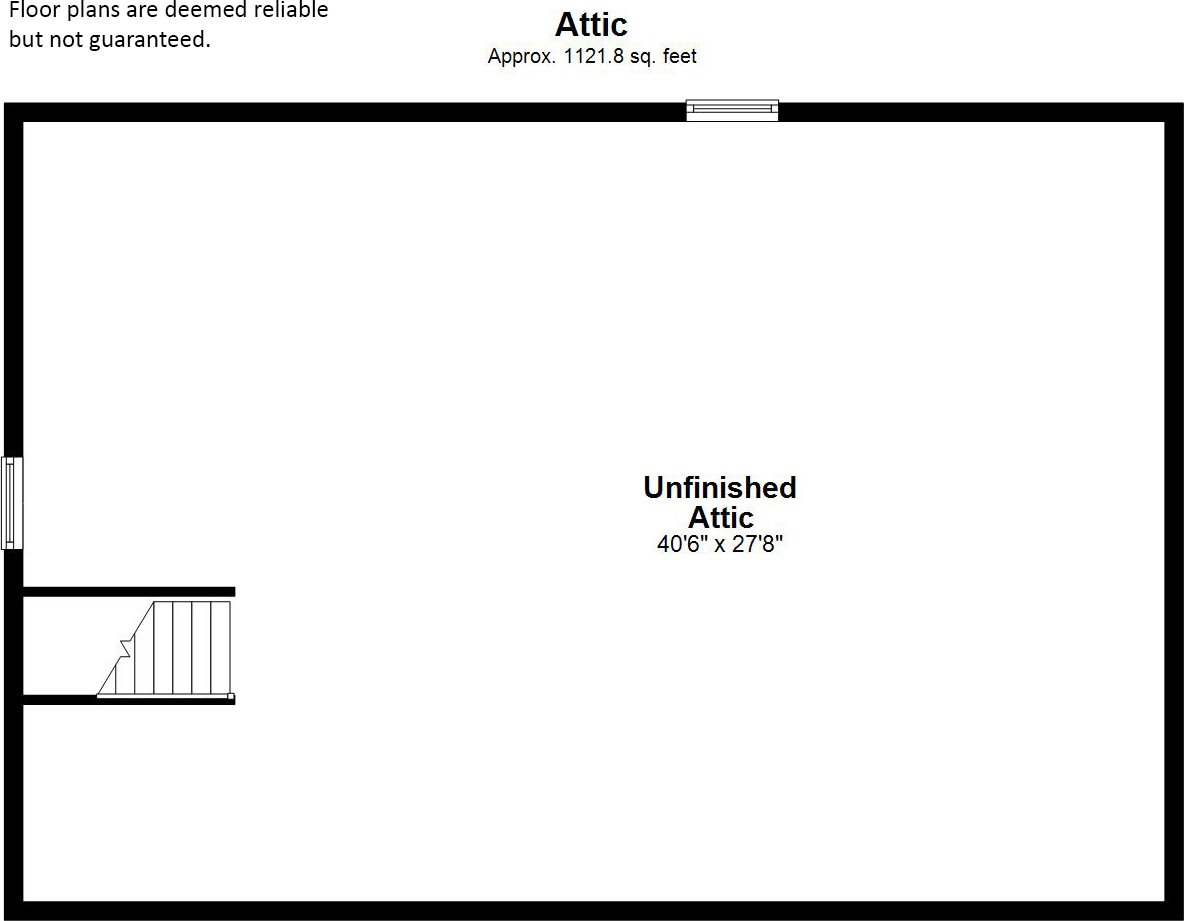










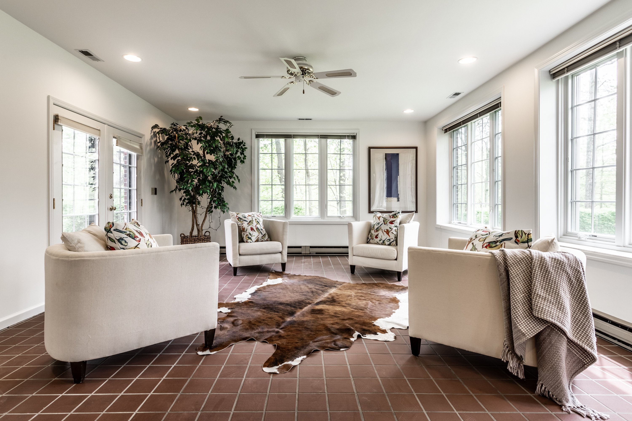

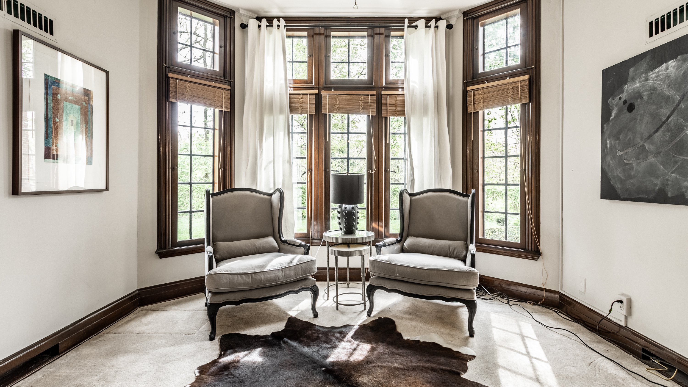



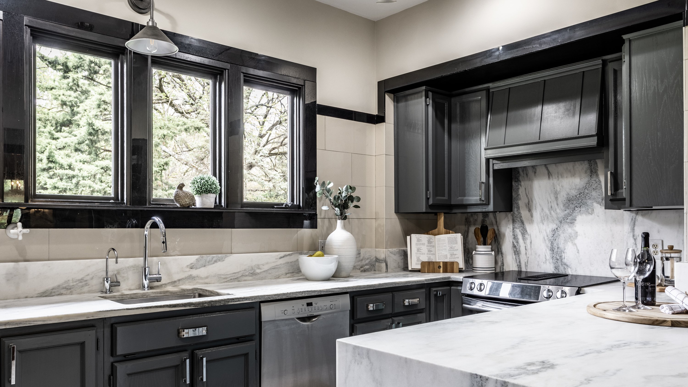





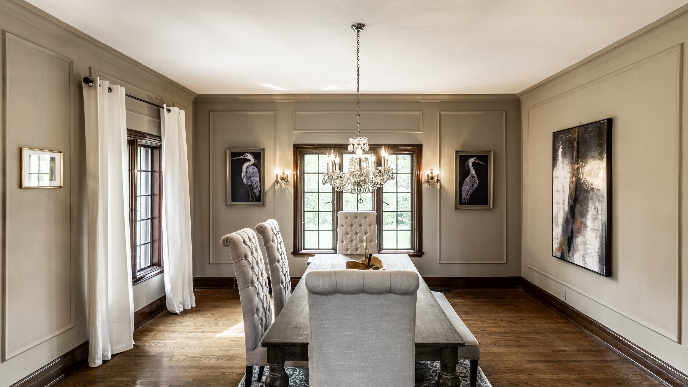



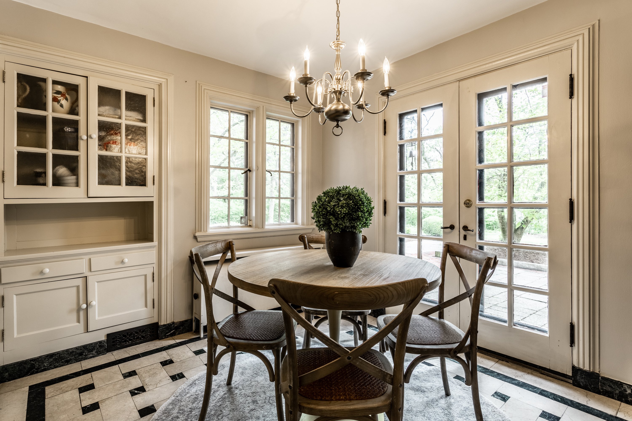
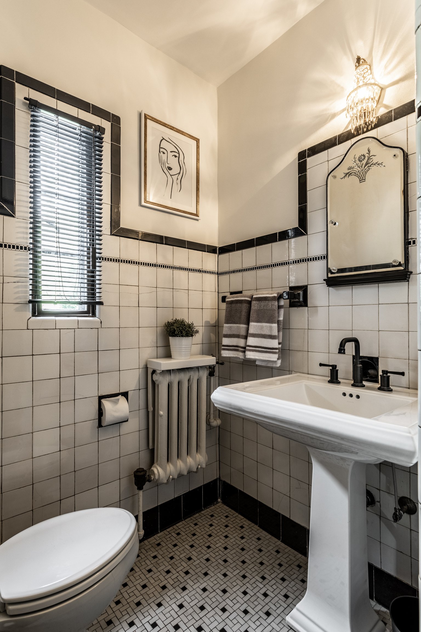




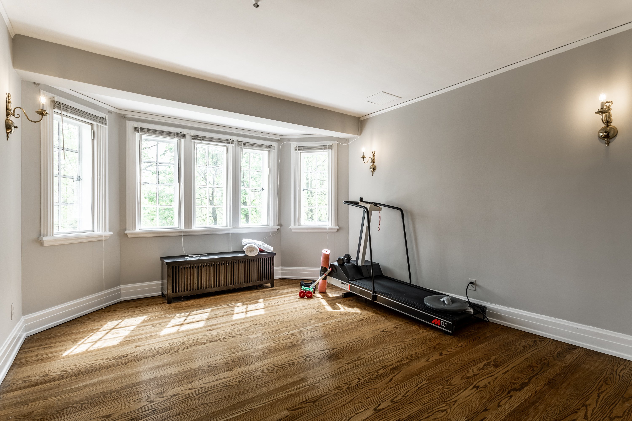




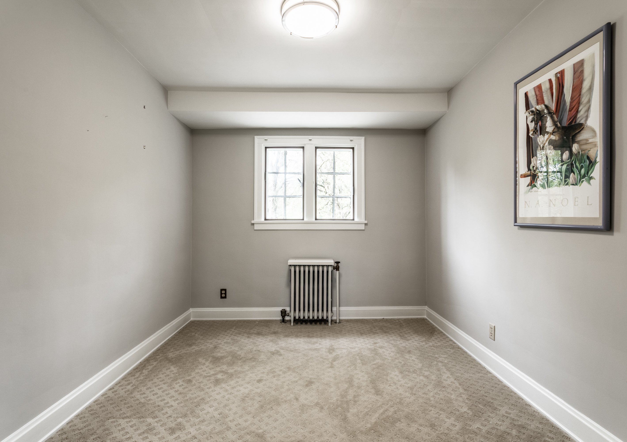
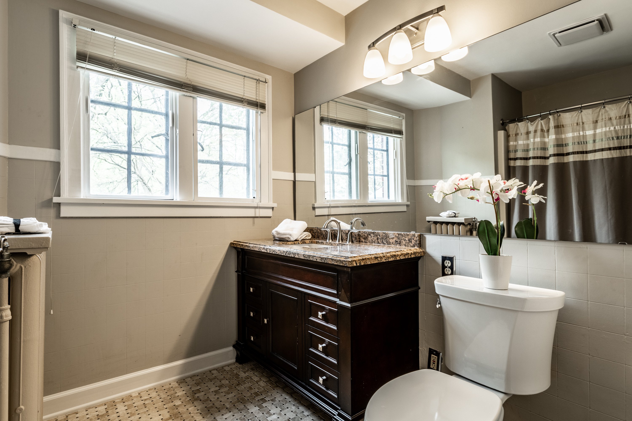





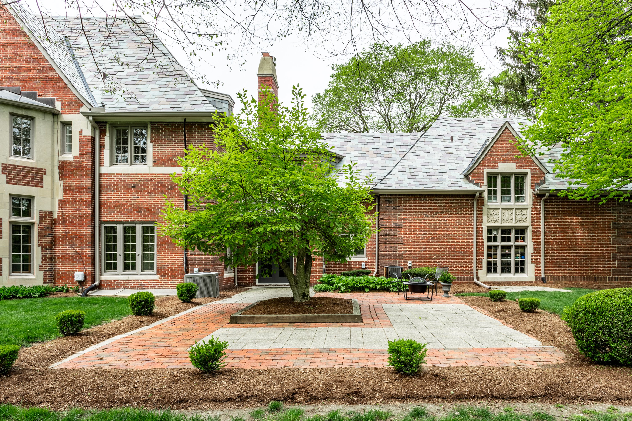



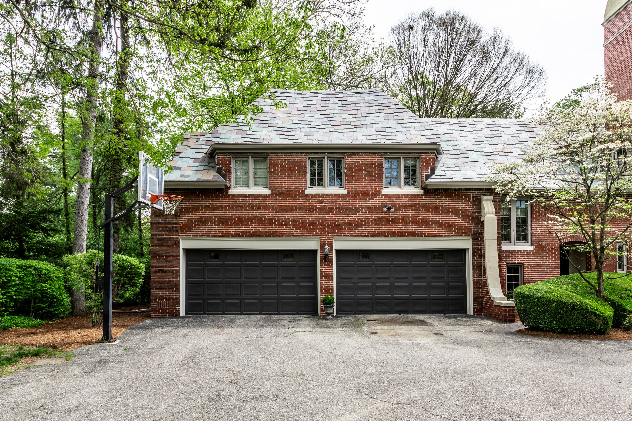





/u.realgeeks.media/indymlstoday/KellerWilliams_Infor_KW_RGB.png)